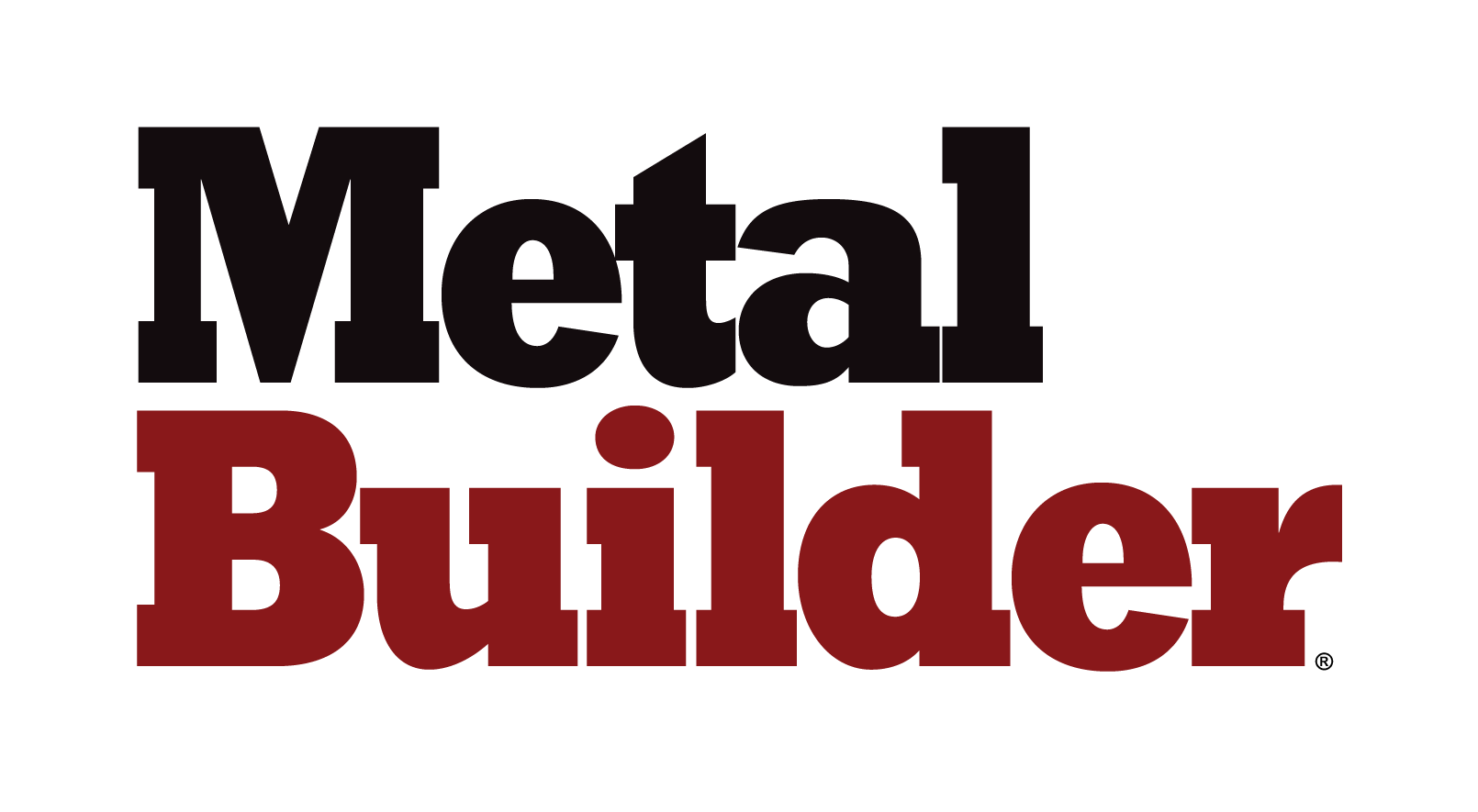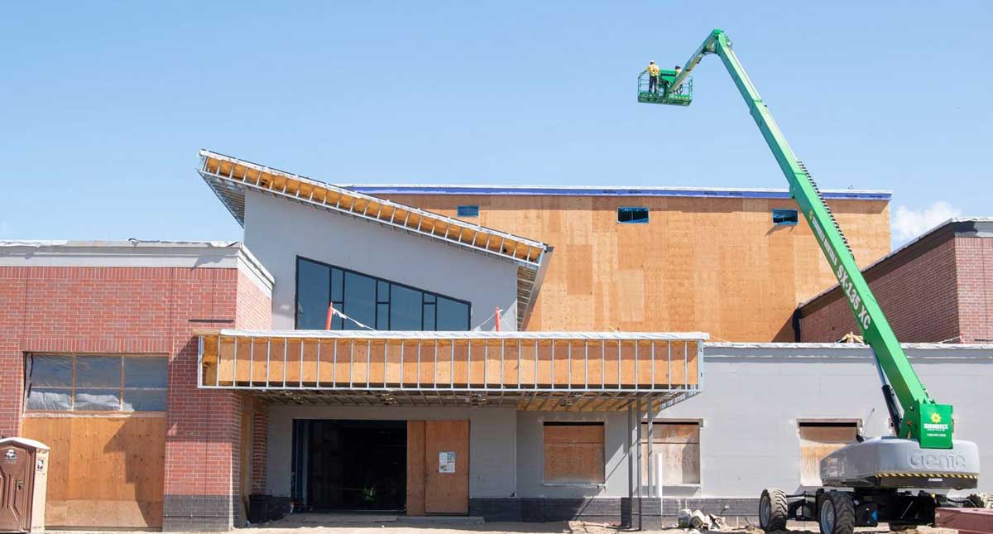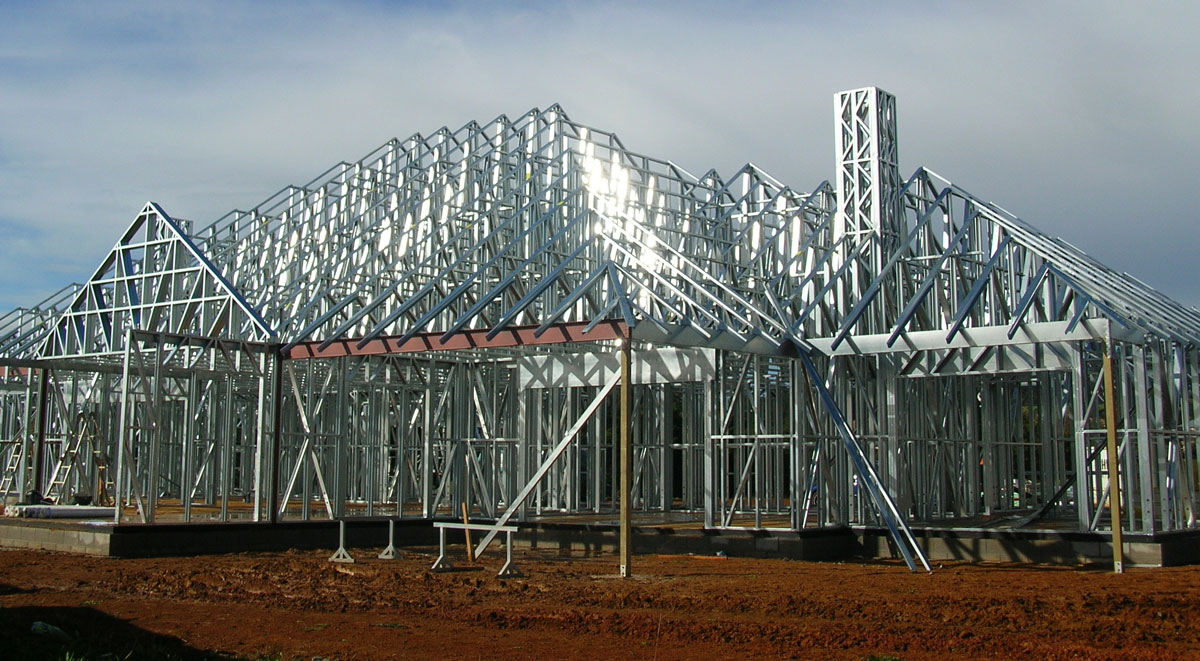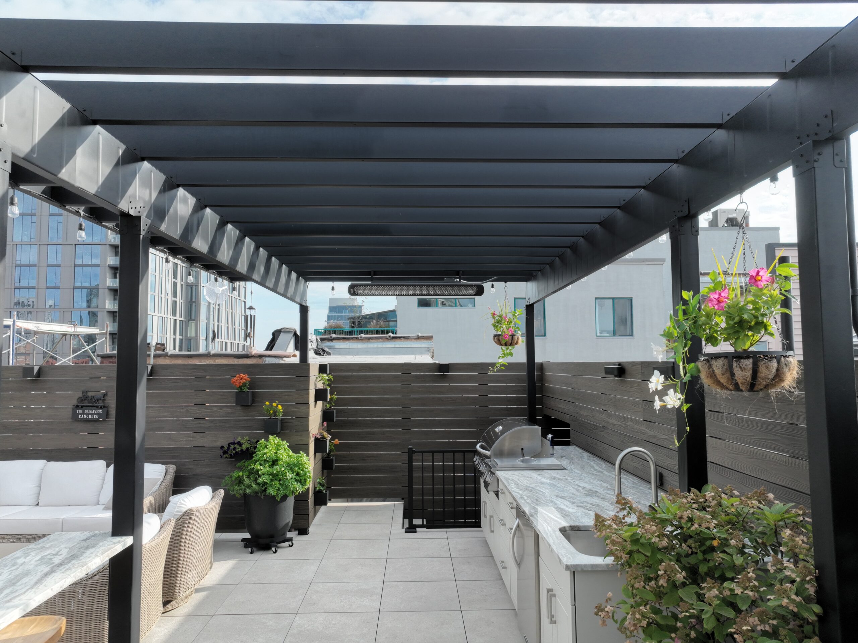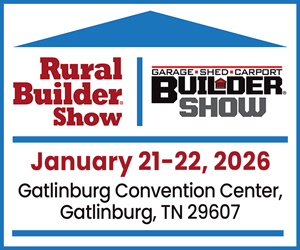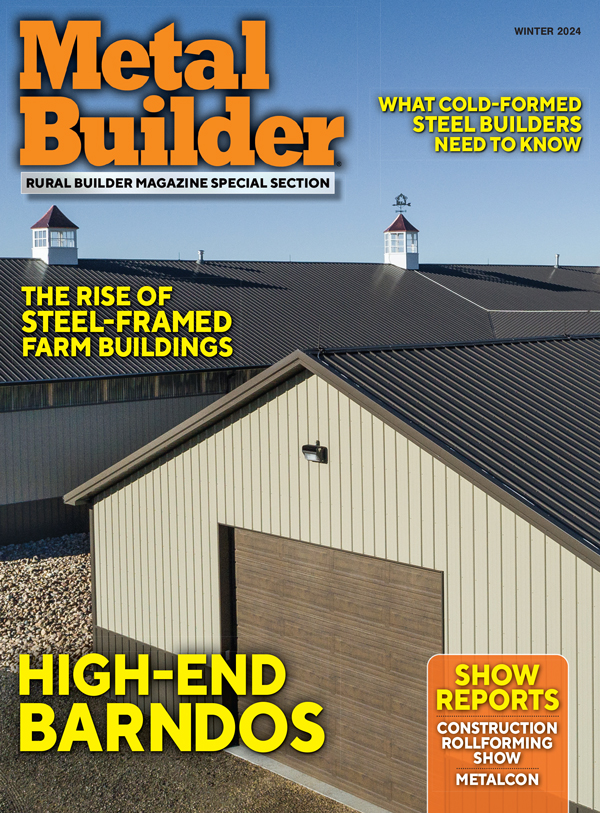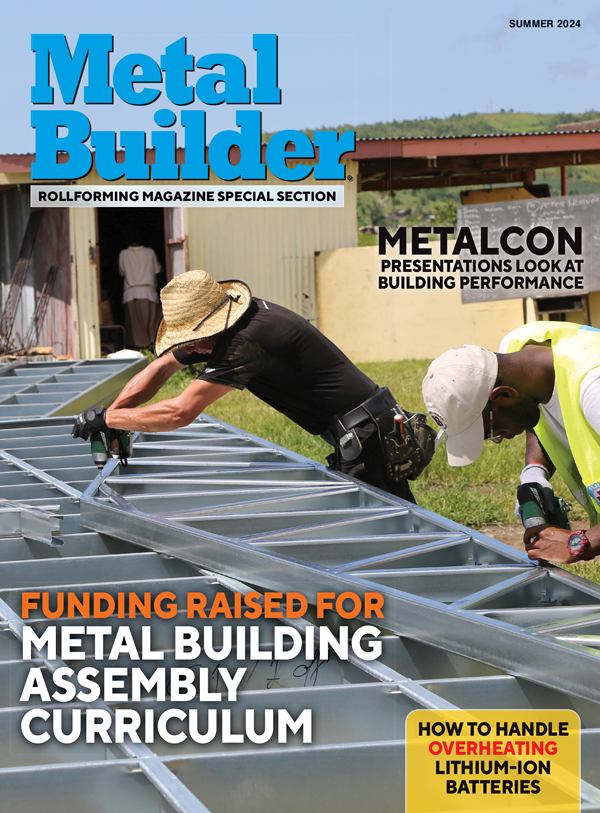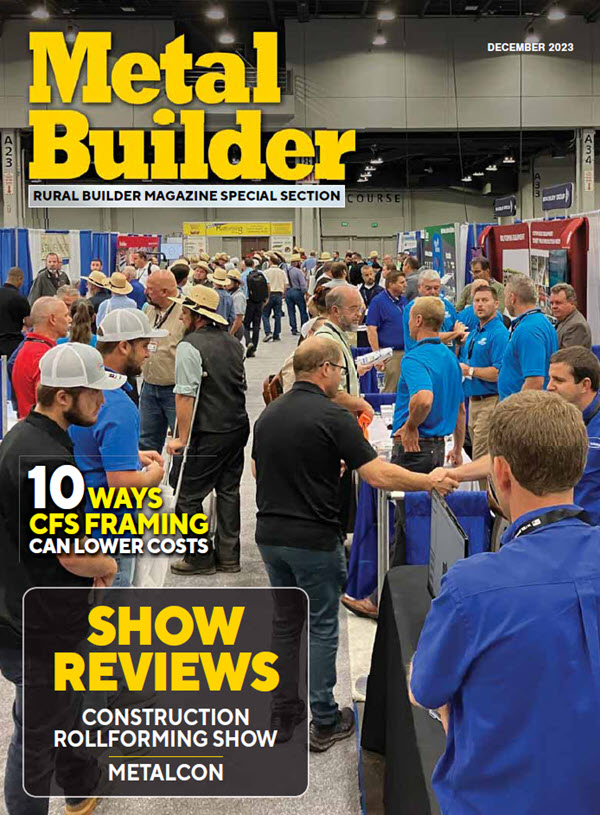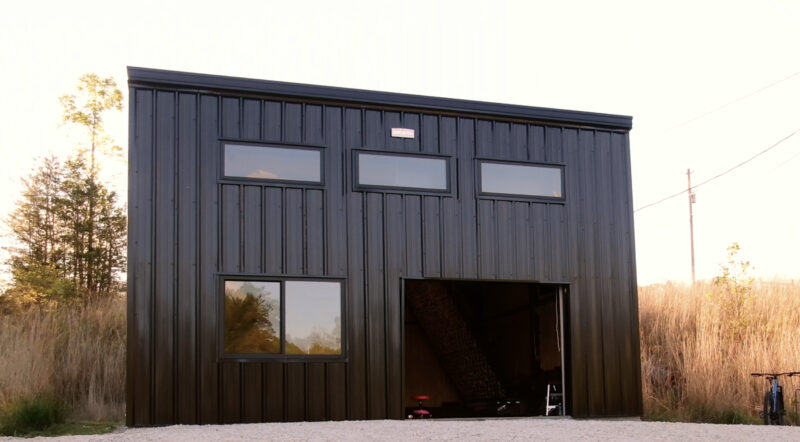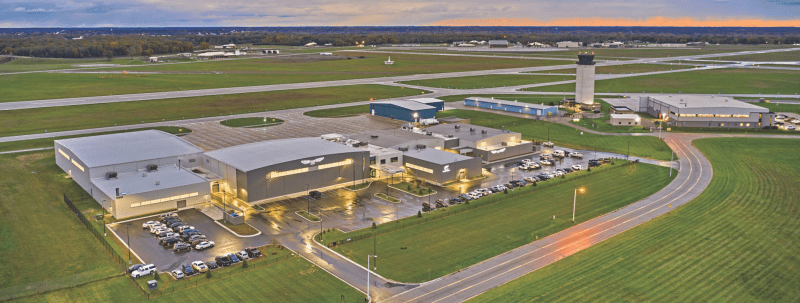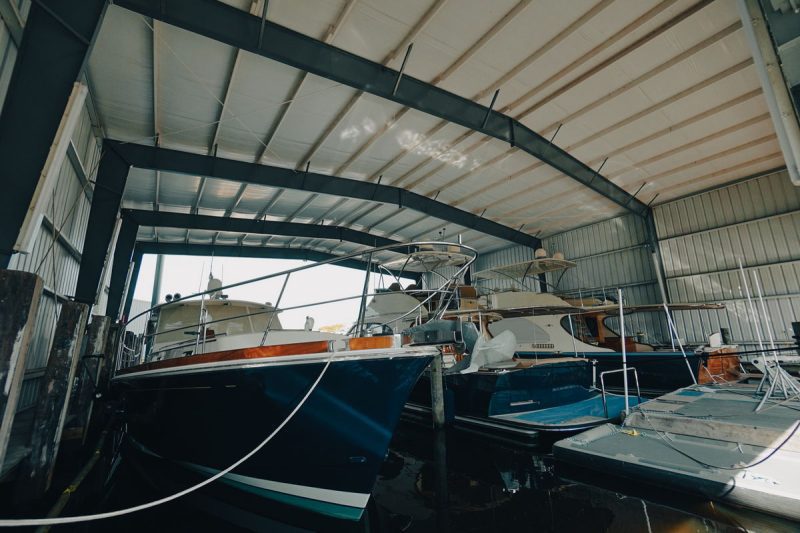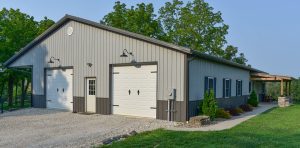When considering a barndominium, people choose between wood post-frame and steel-frame. Each have their strengths; steel can be stronger and lighter than wood, while wood is a non-conductor, thereby bringing fewer insulation challenges.
One thing different about post-frame barndo construction versus steel-frame barndo construction is that steel -frame more often involves a pre-engineered plan, a kit that includes everything needed to build the frame for a specific pre-planned building. A feature they have in common, though, is that both post-frame and steel-frame buildings are versatile in interior layout and design because they don’t rely on load-bearing interior walls.
What Are “High-End” Steel Frame Barndominiums?
“High-end” is not the same for everyone. Some people feel they are already building high-end when they build a barndo, due to factors like energy savings and low maintenance if they have stayed with the standard metal roof and wall cladding.
According to Sean Jones of Elite Build Co., a high-end barndo often means higher quality materials that go into customers’ homes rather than crazy-expensive features.
“These people are drawn in by the possibility of saving money on their build, so often they are not looking for wow-factors in their homes,” Sean said.
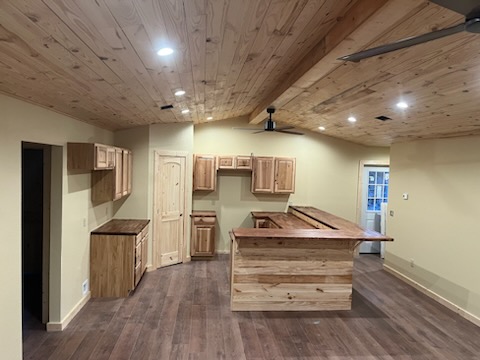
Photos Courtesy of Elite Build Co. 
Photo Courtesy of Cornerstone Building Brands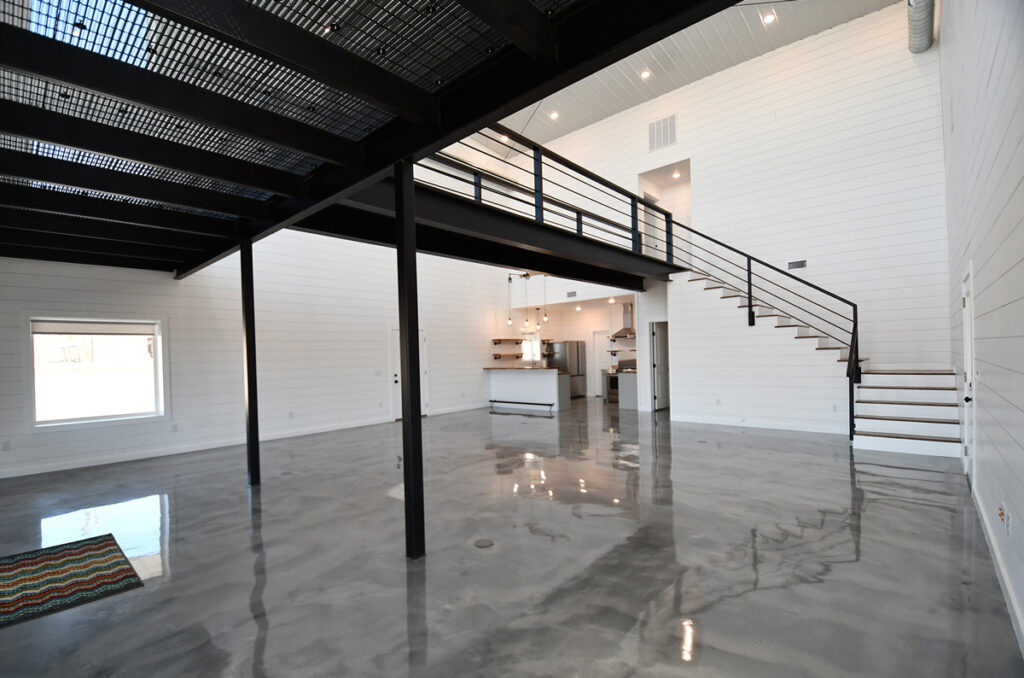
Photo Courtesy of Cornerstone Building Brands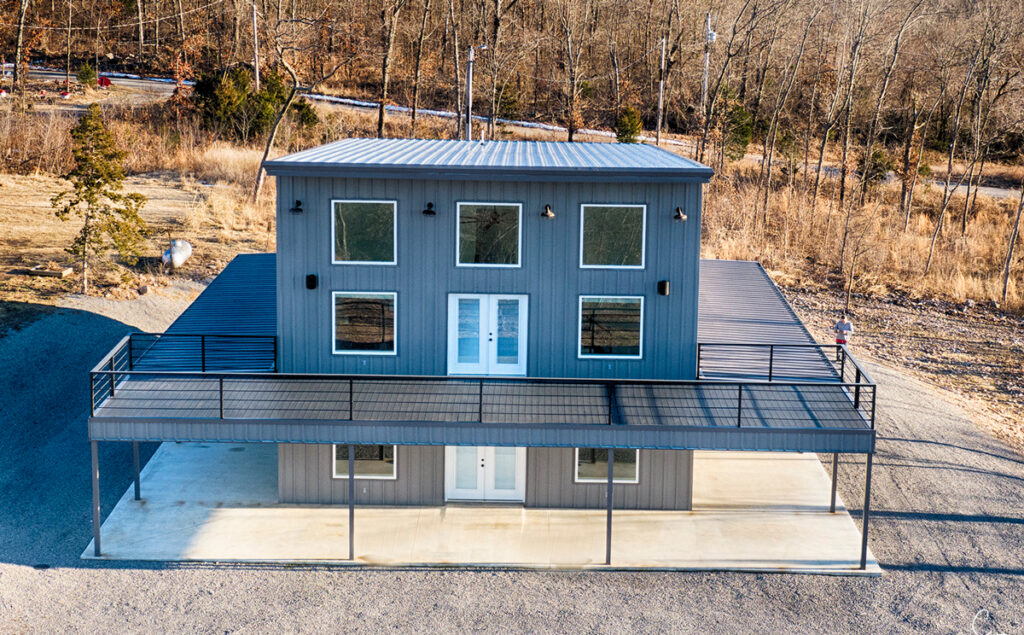
Photo Courtesy of Cornerstone Building Brands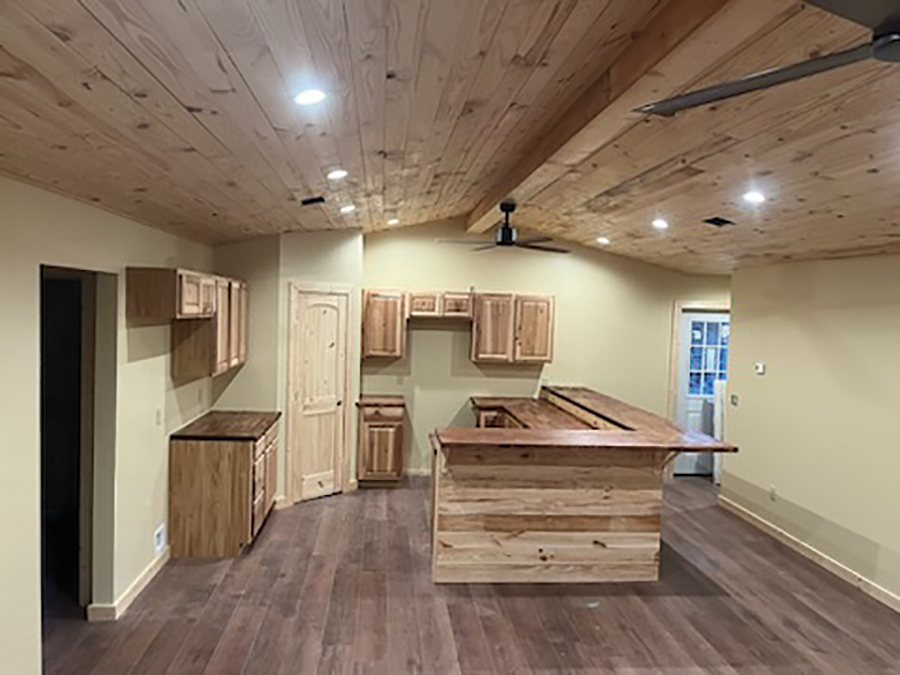
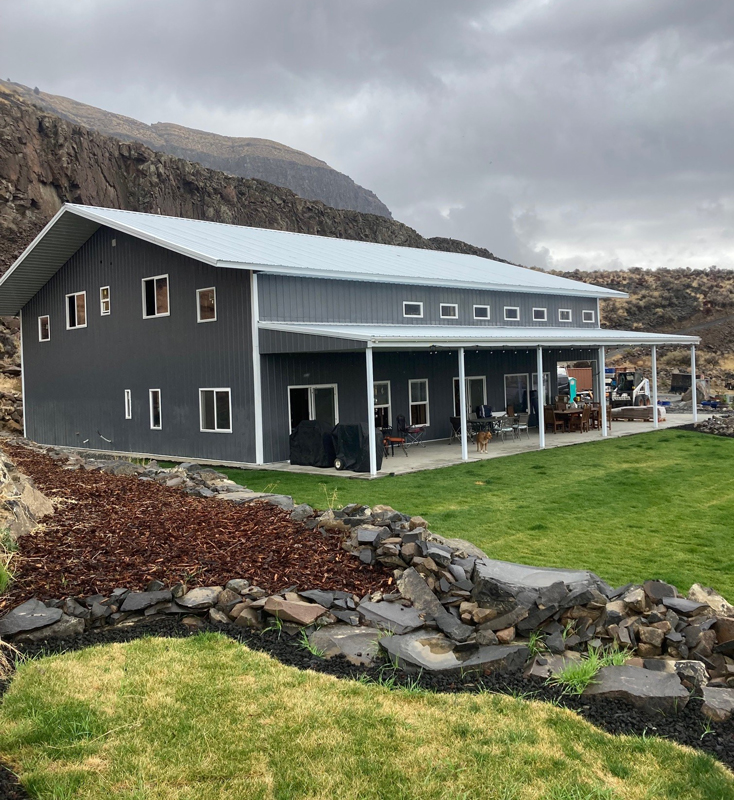
Photo Courtesy of Worldwide Steel Buildings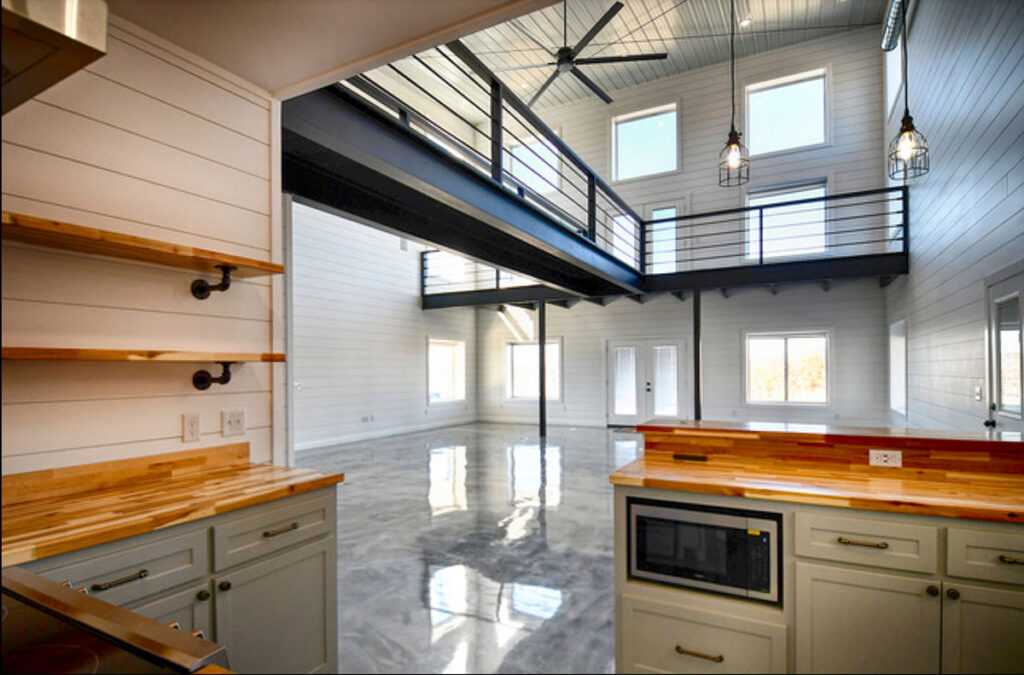
That said, it does not mean that people never add luxurious features. Sometimes when a person walks from the big garage or workshop, which is iconic in a barndominium, into the residential area, the change from utilitarian to beautiful living can hit you fast, according to Matt Ackley, President, Shelter Solutions at Cornerstone Building Brands. Let’s take a look at some of the features that people ask for to upgrade their barndo to high-end.
Metal Panels and Insulation
One of the common things that comes up when new barndominium owners are trying to build a littler nicer barndo than the usual is color. They look beyond the standard color palettes and gravitate toward blues, reds, and graphite. Black and white with wood accents is very modern looking.
Often they request a textured coating or a pattern in Kynar or Hylar. Customers may also choose custom soffits or roof extensions and, of course, the roof is almost always standing seam.
Insulation is another of the practical things that people upgrade, taking it from basic insulation to spray foam that, if well installed, will fill every nook, cranny, and crack, thereby improving energy efficiency.
Windows
Windows, and lots of them, are important to many people in their homes to let in lots of light, not to mention to bring the outdoors in. With barndo construction, you can install windows right up to the roof in vaulted ceiling areas. Some people install walls of windows in these areas.
Patios and Accents
“Often one of the things people want when they are creating the barndo of their dreams is a wraparound porch for family gatherings and entertaining,” said Ackley.
Columns may be added to porches, and porch columns can be wrapped to look like wood. Multi-level porches and oversized porches also feel high-end.
Some barndos’ exterior cladding is accented with brick walls, wainscot, or woods. Interior walls can be given this treatment, too, with board and batten panels, shiplap, and reclaimed barn planks. You can use just about any wood you can imagine.
Shape and Size
Of course, a large size is often associated with a nicer home, Ackley said. Barndos, usually feature a huge garage or workshop. They can feature country accents like cupolas and barn “hayloft style” windows, window eyebrows, and dormers. As it gets larger, the roof line can become quite complex. Sometimes different parts of the building can be built at different elevations with multiple levels and layouts, which can be quite aesthetically pleasing.
Coated Floors
The barndo’s cement slab finished with epoxy, or stained and blended coatings, sometimes with diamond grinding, are popular. These coatings deliver a very polished look that carpeting can’t match.
Interiors
Warren Bott of Worldwide Steel said that one of the aspects of barndominiums that people appreciate is the fact that their interior layout is so flexible. No interior walls are load-bearing, so you can place them anywhere. Also, this framing means wide-open spaces, which makes cathedral ceilings easy. The freedom of design is in itself a “luxury.” Many people make good use of this option, creating interesting ceilings with wood accents or allowing trusses to show, creating open staircases with beautiful wood or modern industrial-style accents like metal railings and agricultural-type ceiling fans. Often people take advantage of the high ceilings to hang large chandeliers for lighting.
Naturally, the customer may incorporate high-end appliances, granite or marble countertops, and any other number of lovely interior features, just as they would in any home; the options are endless.
Selling Up
Jones said that usually the builder does not really benefit financially from upselling unusual features because it may raise their exposure to liability, and the cost of the project will certainly go up. Therefore, it’s not really worth trying to upsell something unless it is something that you know will truly benefit the customer like better insulation. Sometimes people will want to add high-end features at the expense of the quality of the roof panels and exterior cladding, Jones warned, in which case builders need to educate people about the quality of what they are purchasing.
On the other hand, if a customer is truly trying to create something out of the ordinary, and you have an option you think they would like, don’t be afraid to try something new. Pleasing the customer with the best barndo they can imagine is the ultimate goal.
Summing Up
The steel market construction industry has been steadily growing for decades, and, interestingly, according to some builders, the market’s ever-shifting pricing could mean it is more profitable to build with wood at times, other times with steel. Then there are the preferences of the client to take into consideration. Extending into residential building with steel frames make a builder more versatile and less tied to one building form, and it adds to the options a builder can offer customers. MB
