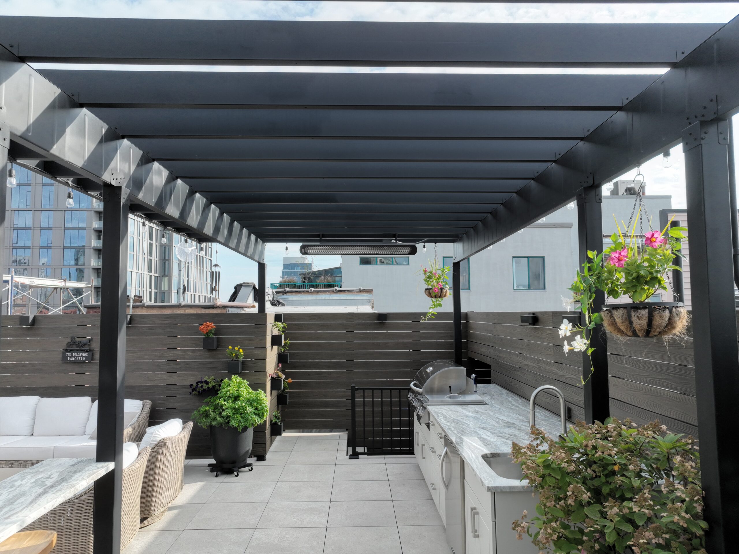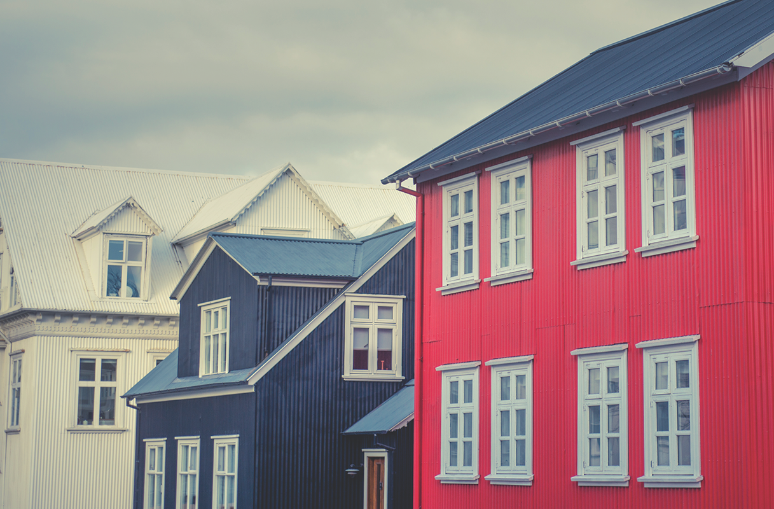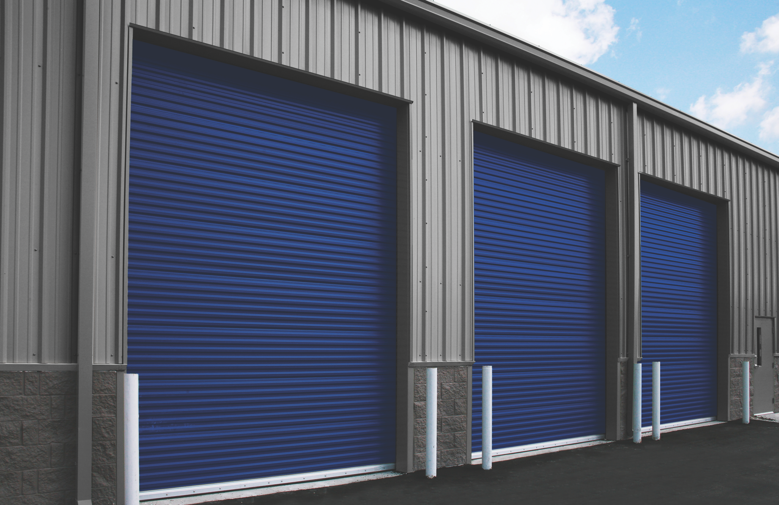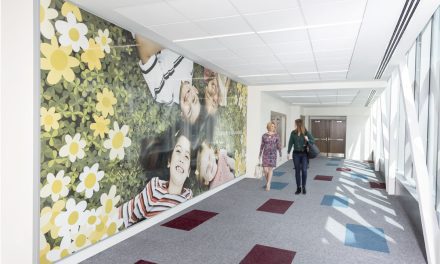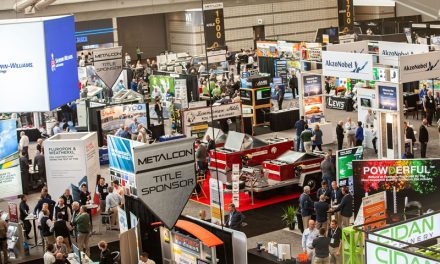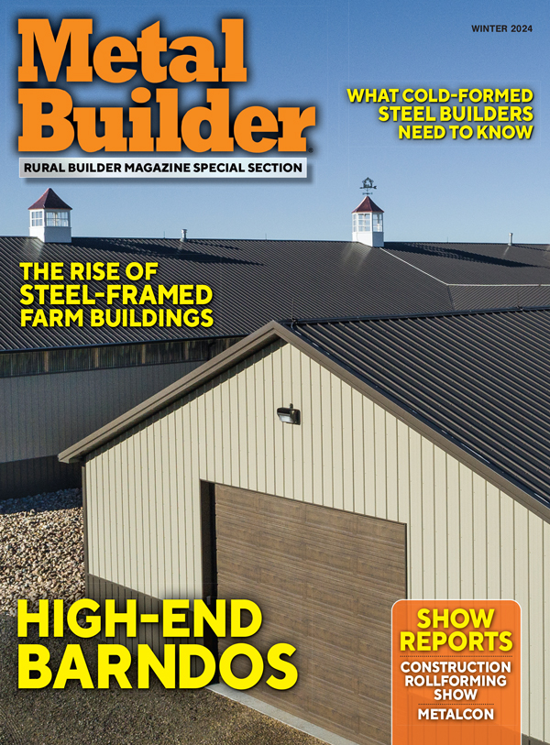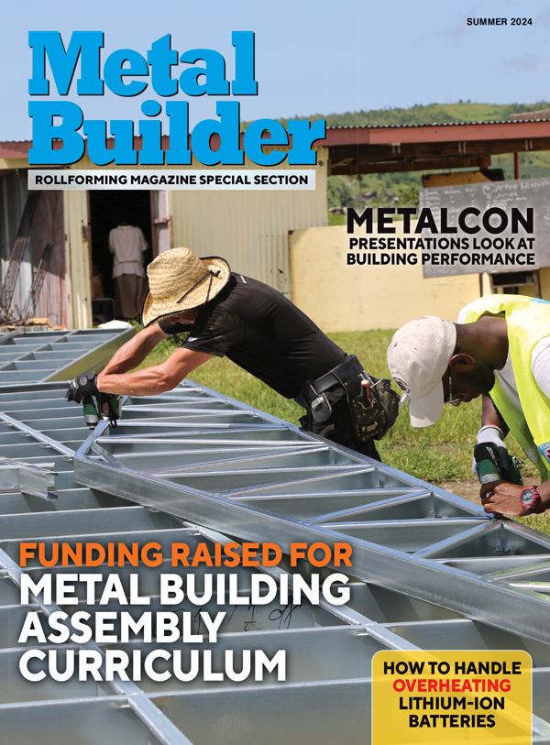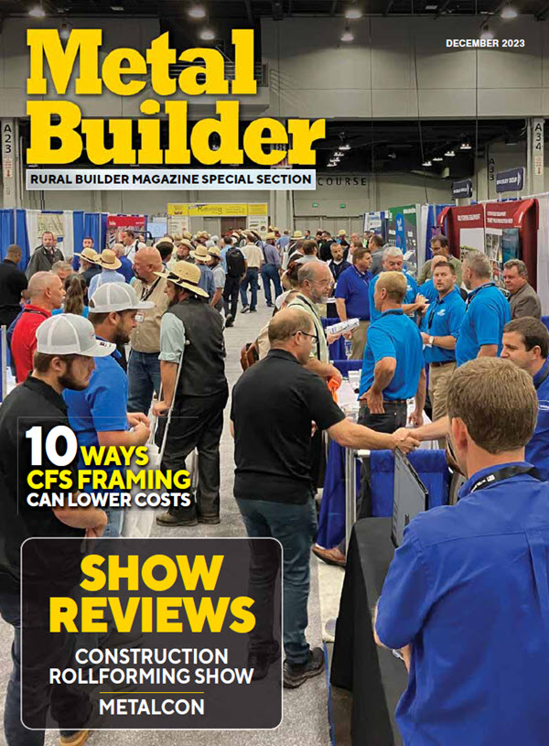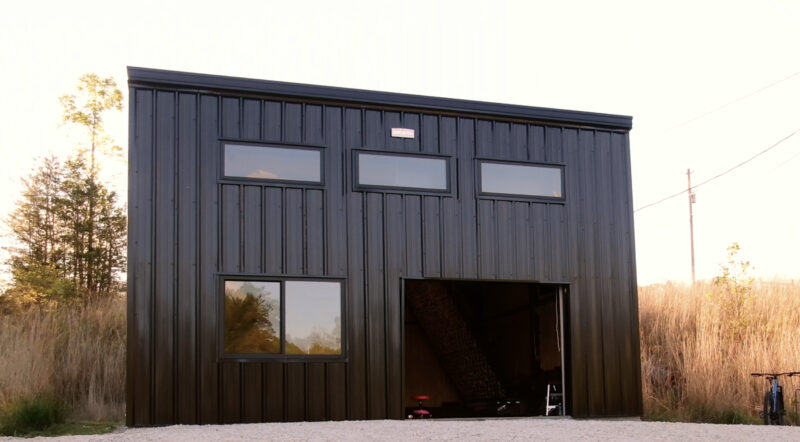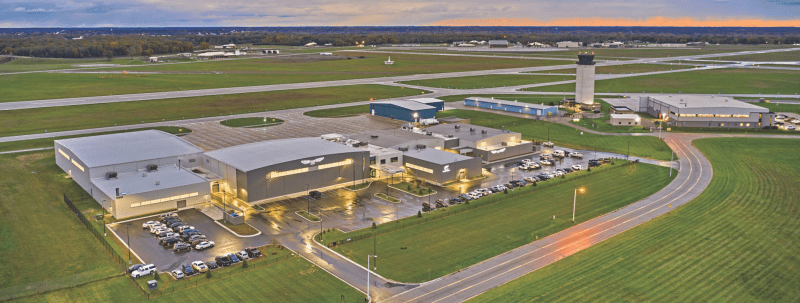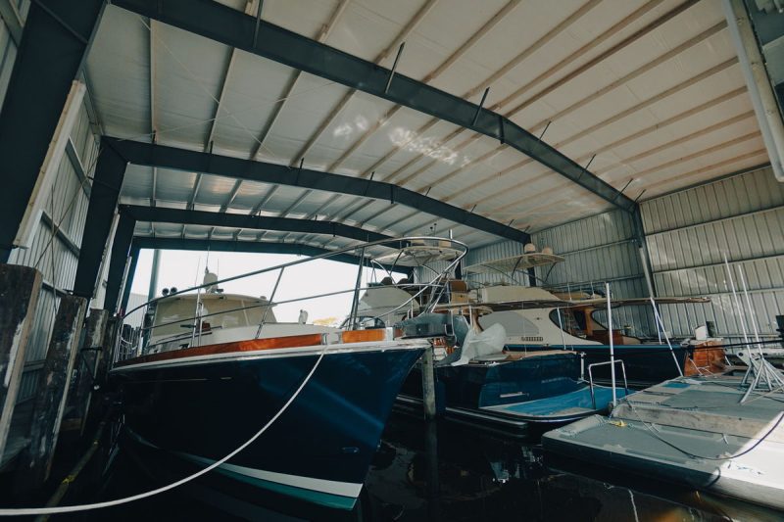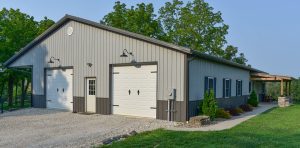A Rooftop Deck on Top of Chicago’s Updated Building Code
Chicago resident Marie Delgavio owns an industrial-style loft in the heart of the city’s West Loop neighborhood. What sets her residence apart from others on the block is its private rooftop deck, which is a “highly sought-after home amenity for city dwellers like me,” Delgavio said.
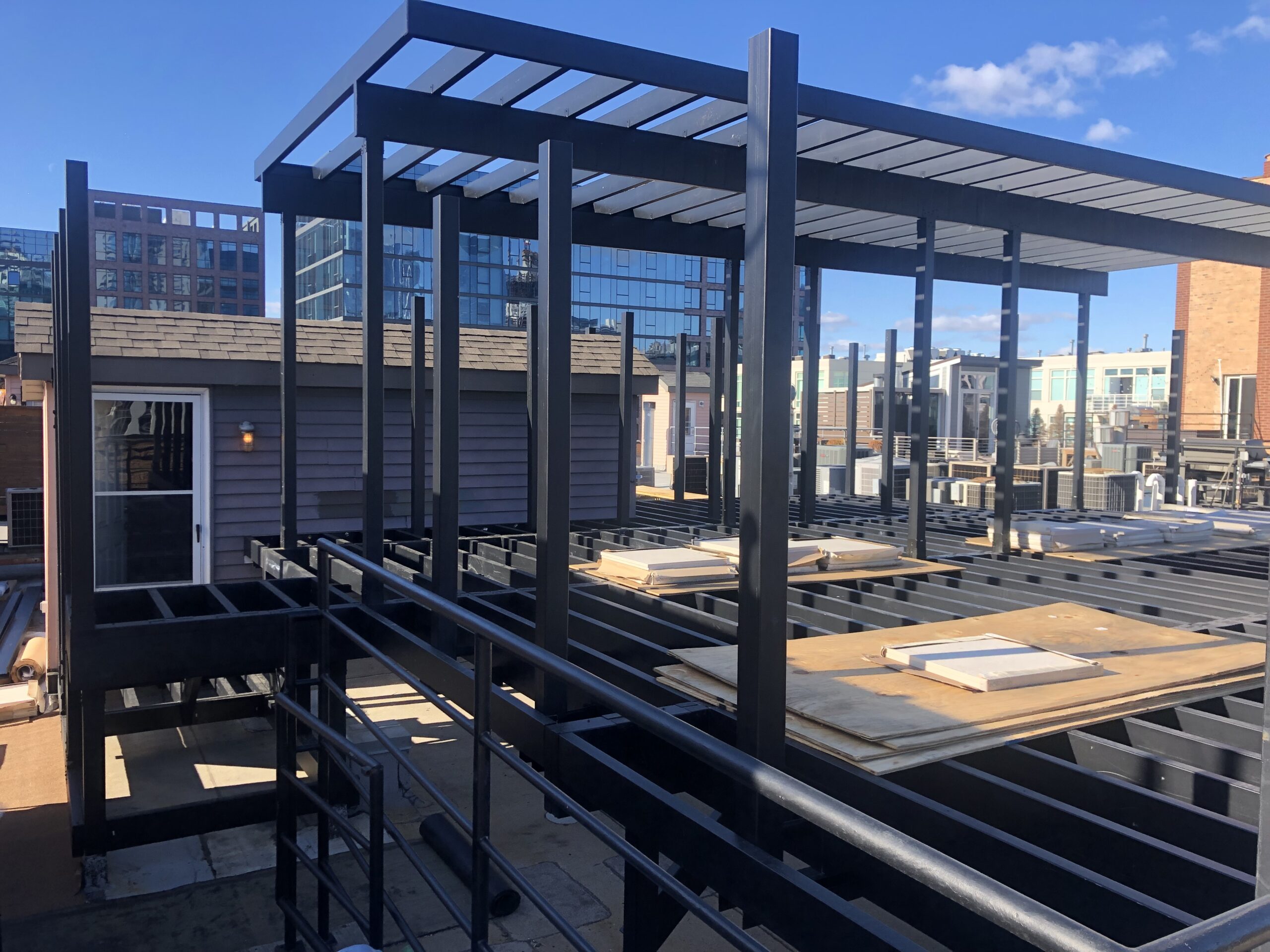
While incredible even in its bare form, Delgavio saw her rooftop deck as an opportunity to design a functional and inviting outdoor living space where she could relax, entertain, cook and tend to her potted flower containers. “Living space is limited in residential buildings and houses in the city, so it’s important to take advantage of any usable outdoor space,” she added.
Chicago’s Building Code Modernization Ordinance prioritizes fire-resistive building materials
To provide a foundation for her ultimate outdoor destination, Delgavio commissioned a new 1,000-square-foot rooftop deck. From the get-go, she knew that Chicago’s Building Code Modernization Ordinance, which the city passed in 2019, would dictate the deck design and construction process. The first comprehensive change to the city’s building code in 70 years, the landmark ordinance marked the adoption of the 2018 IBC and IEBC.
The updates to Chicago’s construction codes focused on several key areas, including the prioritization of fire and life safety, the adoption of sustainable building materials and the rehabilitation of existing buildings. Most pertinent to Delgavio’s rooftop deck renovation were the code revisions requiring noncombustible building materials and methods be used on all structures installed on the roof of any building exceeding 55 feet in height (Chapter 15-8, Section 510 of Chicago Building Code).
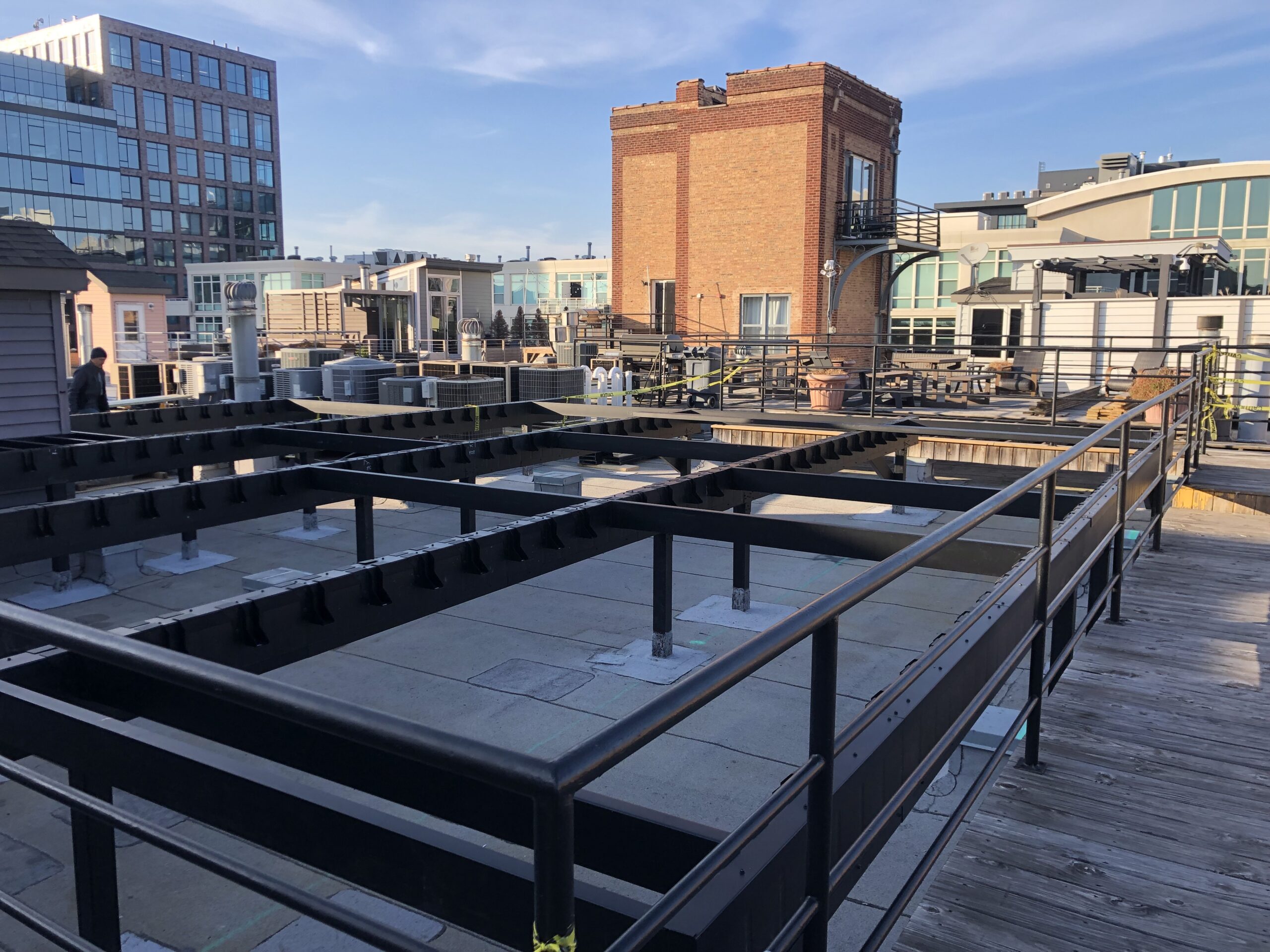
Steel deck framing is the code-compliant, lasting alternative
Needing a code-compliant alternative to lumber, Delgavio turned to Evolution steel deck framing from Fortress Building Products. The fire-smart system received a Class A fire rating through Intertek, an independent product testing, inspection and certification company, indicating superior fire performance. Materials that receive a Class A designation are very unlikely to contribute fuel to a fire, reducing the vulnerability of a structure and the people inside of it or near it.
A noncombustible option that meets 15-8-510 of Chicago Building Code, steel deck framing provides premium weatherability and low maintenance qualities. Leveraging the proven performance of steel, the framing system can sidestep common issues that plague wood frame decks, such as deterioration after long-term exposure to moisture and warping as a result of extreme changes in temperature. In application, the steel frame profiles will remain straight and true over time. This makes for an enduring, dimensionally stable deck framing solution that keeps the surface material flat and smooth underfoot. In this instance, the project team installed a ¼” underlayment material on top of the frame and then put down contemporary stone pavers to create an “outdoor room” that blurs the line between indoor and outdoor living.
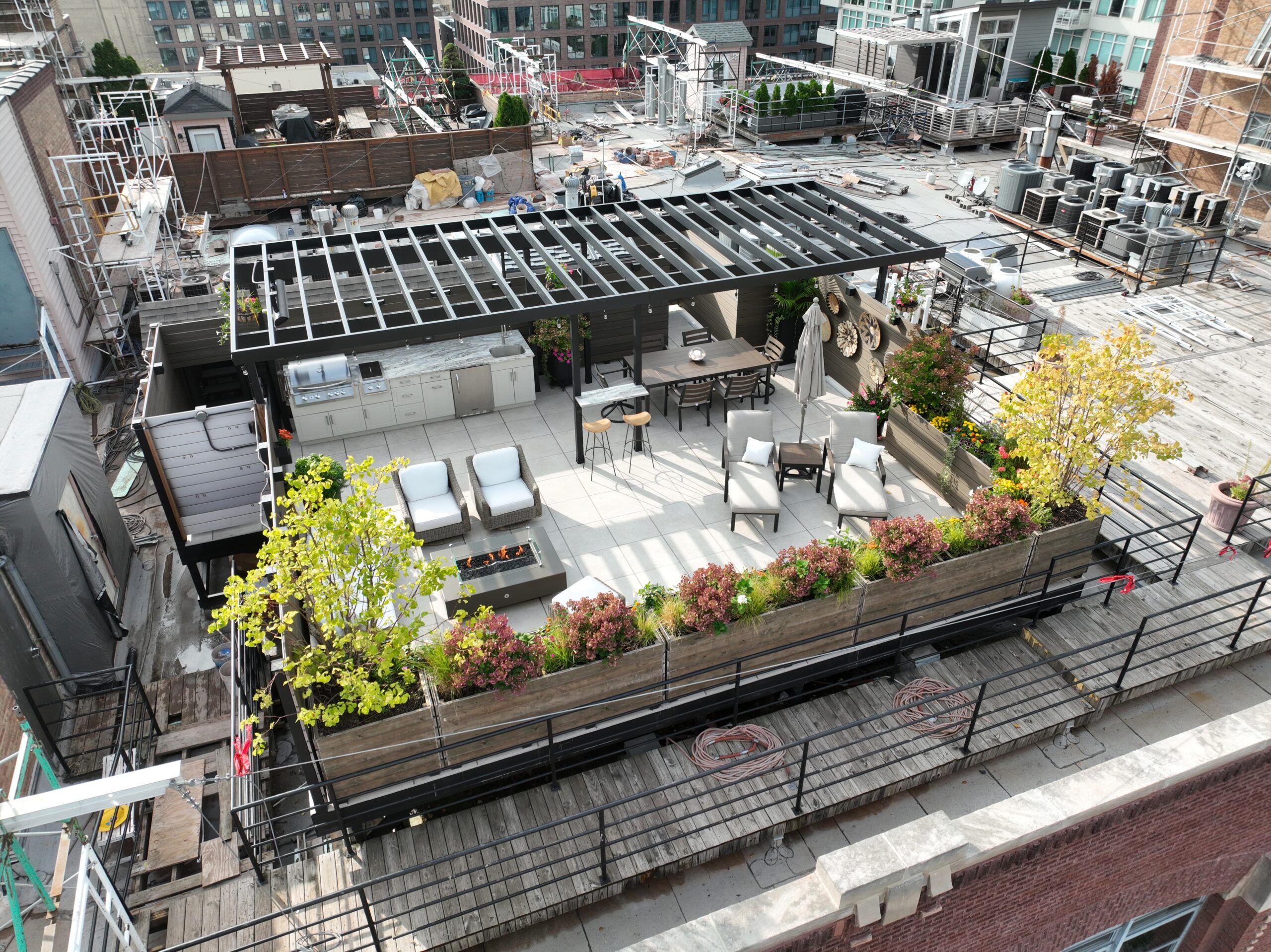
Strong, stable and resistant to the damaging effects of weathering, steel profiles are also engineered to handle the added weight of today’s most in-demand outdoor amenities. For example, the project team installed a custom rooftop pergola made from the same lightweight steel profiles as the deck framing. Purposeful in application, the steel pergola makes it easy for Delgavio to break up the rooftop deck into smaller spaces or “zones,” each designed to accommodate the outdoor activities she enjoys doing. To elevate the functionality of her space, Delgavio had an outdoor kitchen installed underneath the steel pergola, complete with a grill, a deep sink and a dishwasher to alleviate the chore of running dirty dishes down flights of stairs at the end of the night.
Compatible steel stairs ensure a safe, complete rooftop deck
The project team took additional measures to ensure a safe, complete deck by incorporating a compatible steel stair system from Fortress Building Products into the rooftop project. The system sidelines common safety concerns, like poor stringer-to-deck connections and inconsistent rises and runs. These challenges are common in older wood-framed decks, since conventional stair construction requires cutting pieces of lumber by hand.
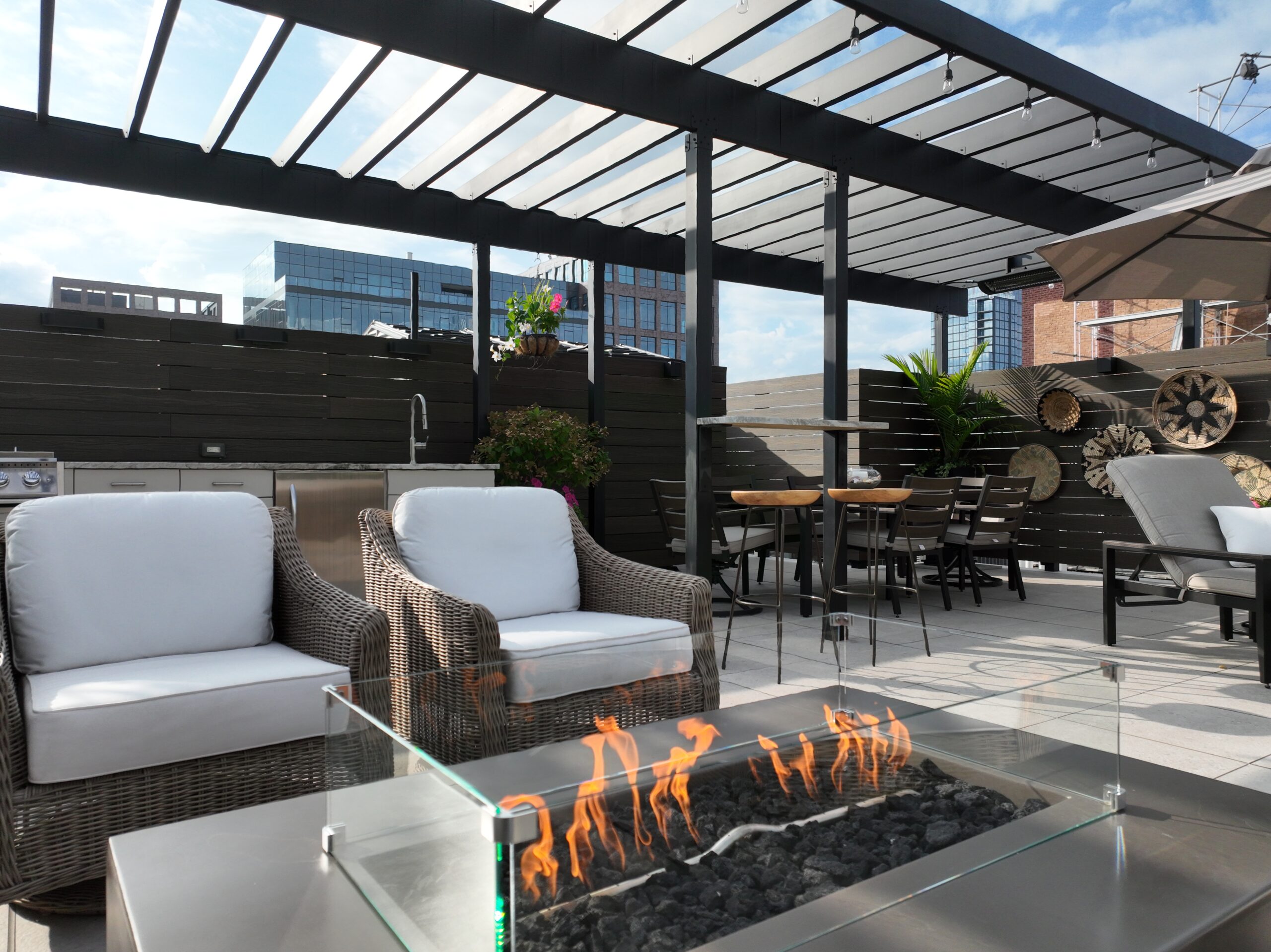
Peace of mind in the finished deck
Delgavio’s rooftop deck was completed in the spring of 2022. While large in size (especially for a private outdoor space in a densely populated location), the deck feels intimate and comfortable, inviting friends and family to enjoy an evening drink during Chicago’s fairer weather months. And when the space is not in use, Delgavio can rest easy knowing that the steel frame that supports the rooftop deck will retain its strength even after long-term exposure to Chicago’s notoriously harsh winters. The noncombustible framing system, which meets the city’s tough fire-resistive construction requirements, is backed by a 25-year limited manufacturer warranty. MB

